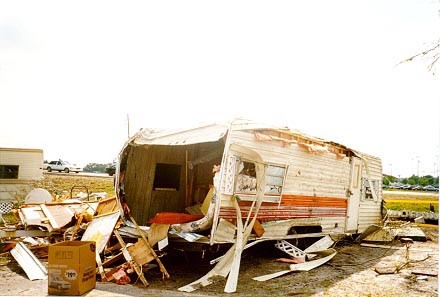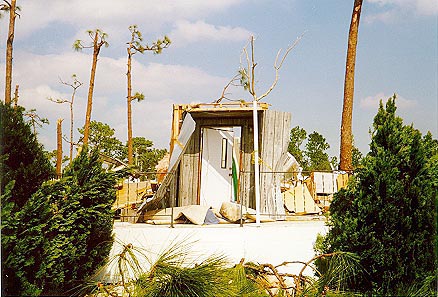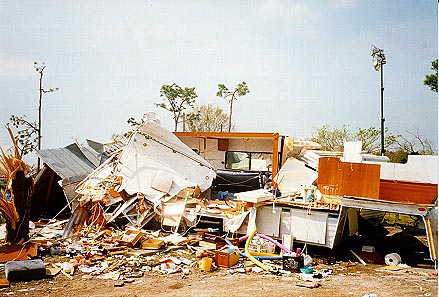Survey Areas
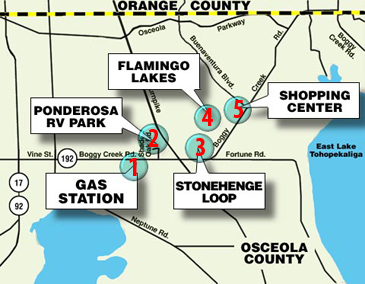
February 22, 23 1998
A category F4 tornado hit Osceola County in the night of February 22/23, 1998, between 12:45 and 1 a.m.. There were 21 casualties in Osceola County alone, and property damage was extensive. More than 430 buildings were damaged, including a gas station, RV parks, mobile homes, single family housing, and a shopping center. In most cases the destruction was total, and the structures performed very poorly. As the pictures illustrate, in the case of permanent housing and commercial structures, failure was initiated in many cases by a lack of proper envelope protection. Garage doors failed extensively, resulting in internal pressures buildup, which unreinforced masonry walls and poorly braced roofs could not sustained. Similarly glass facades in the shopping areas were crushed leading to similar results (roofs and walls collapse).
#1 Gas Station
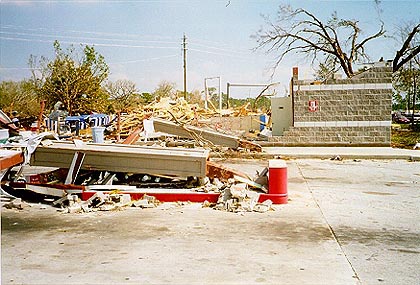 |
The gas station was totally destroyed. The canopy was a steel frame, timber roof structure. After the collapse of the roof the frame could not resist the lateral load, and a plastic hinge formed at he base of the columns. |
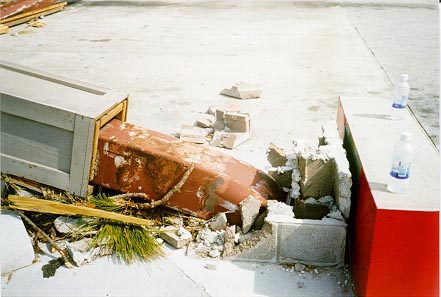 |
Close up of the plastic hinge at the base of the steel tubular column. |
#2 Ponderosa RV Park
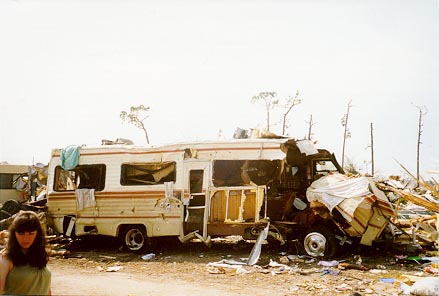 |
Several RV's and trailers were destroyed with a lost of 10 lives. The pictures testify to the lack of protection offered by these structures. They also show the huge amount of debris generated, which increases the likelihood of failure of the thin envelope RV's Other Photos
|
#3 Stonehenge Loop
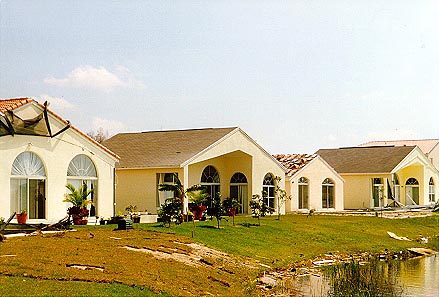 |
This picture of a relatively undamaged portion of the subdivision shows the kind of structures involved. The houses with timber roofs, all brand new, have a large covered porch, and large unprotected glass windows. They sit at the edge of a small lake, right in the path of the tornado. |
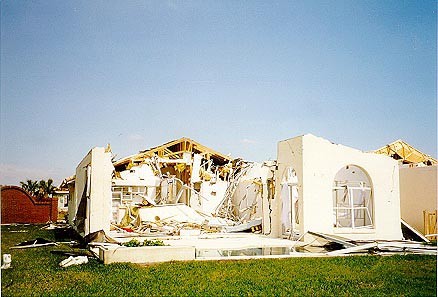 |
Most houses destroyed in this subdivision had the same pattern of damage. The roof over the porch was probably unable to resist the combined internal and external pressures, and separated from the structure. At the same time, the glass windows were broken, and most of the roof gave up. |
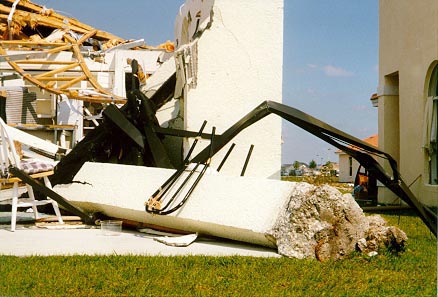 |
The corner column, without bracing, failed. |
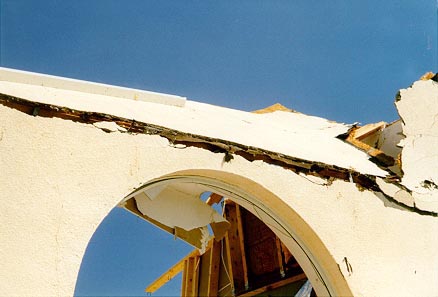 |
The upper part of the wall separated, following the failure of the roof. |
#4 Flamingo Lakes
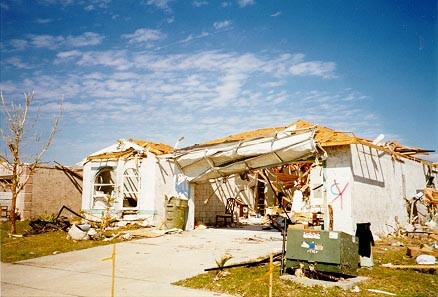 |
This is a subdivision of relatively new houses, with masonry walls, and timber roofs, and a two cars garage. About 50 homes were destroyed there. For the vast majority of the houses damaged, if not all of them, the garage door failed. In some cases, the door was sucked out of the building, like in this picture. In other cases, it was pushed in. |
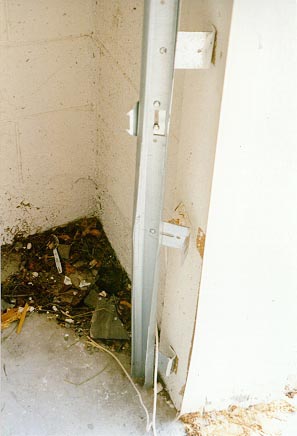 |
This picture shows a typical failure of the garage door lateral glider wheel track. The brackets bended or even separated from the wall, and the track twisted under the pressure of the glider wheels. |
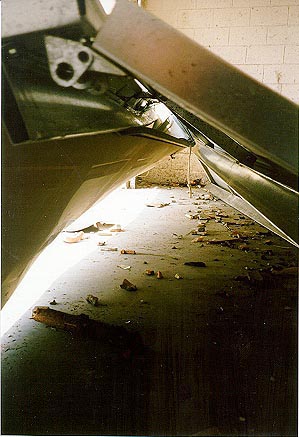 |
This picture shows the deflected shape of the garage door panels. |
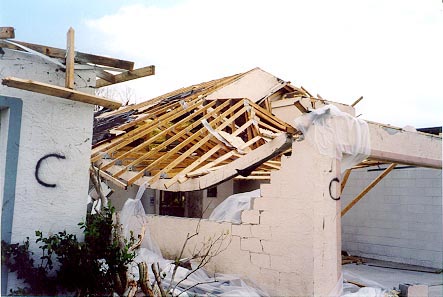 |
As a result of the garage door failure, the internal pressure built up inside the garage. The result was the collapse of the unreinforced masonry walls. This picture shows how the tie beam lost its supports and bended, resulting finally in the collapse of the roof. |
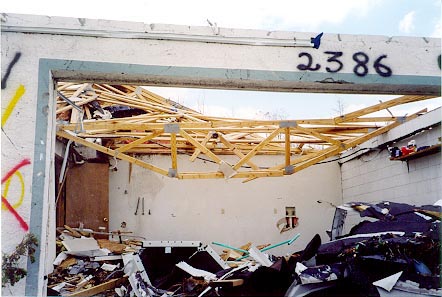 |
Another example of the collapse of the roof after the failure of the garage door. |
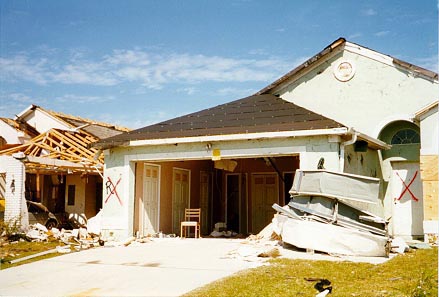 |
This is an interesting case. All the houses on this block were destroyed except this one. The difference between this house and the houses next door, is that the owner had added closets along the walls of the garage. Although the garage door was ripped out of its supports, the closet provided some extra strength to the masonry walls. The walls, and consequently the roof did not collapse. |
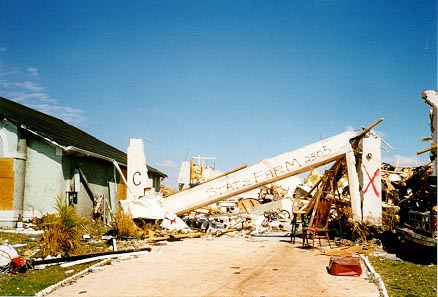 |
The house next door was not so lucky. Here the masonry gave up. The entire house is gone. |
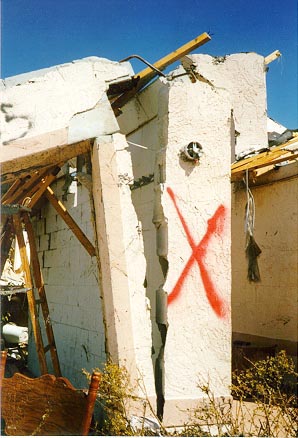 |
This close up view shows the lack of proper anchorage of the garage door pillar and tie beam to the rest of the structure. On one side, the beam simply lost its support, resulting in the separation observed on this picture. Apparently, only one rebar provided continuity between the beam and the corner. |
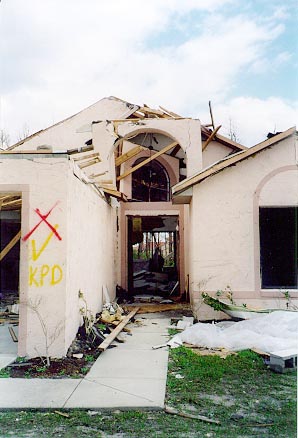 |
The garage doors were not the only critical openings. This picture shows how the front door and large windows were also damaged, leading to the built up of internal pressures. |
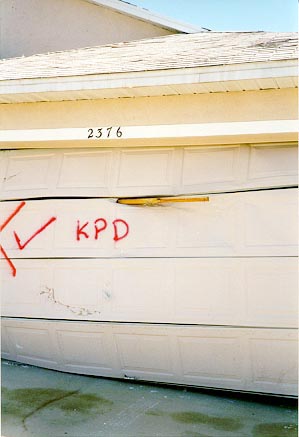 |
This picture illustrate the force of the wind, and the impact of the debris generated from the tornado. |
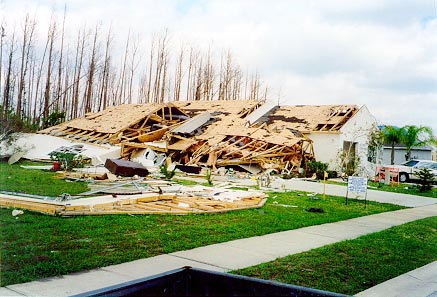 |
In this case, the garage has entirely collapsed, probably weakening the rest of the structure, which also collapsed behind the garage. |
#5 Shopping Center
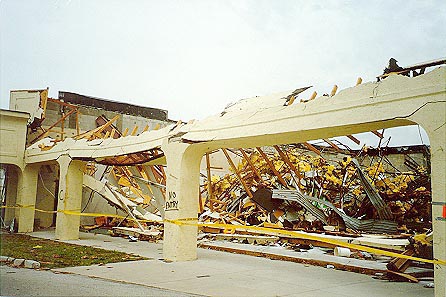 |
The shopping center suffered total devastation, and two people were killed there. The shopping center structures were a mix of masonry walls, steel beams, steel joists, and wood siding. This structure had masonry walls on three sides, and a gallery covering the walkway along which were large glass openings. The glass was shattered. The corresponding built-up of internal pressures resulted in the collapse of the roof. |
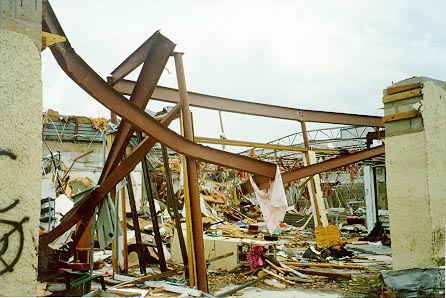 |
Another part of the facade of the same building. The beams of the gallery collapsed, as well as the roof. |
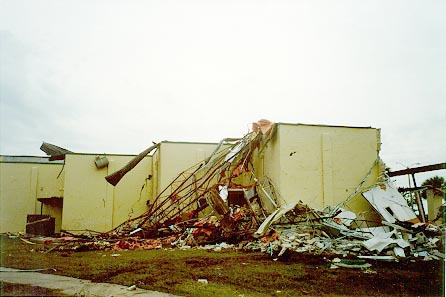 |
Back of the same structure. It shows how the roof was lifted, and flipped over the wall. |
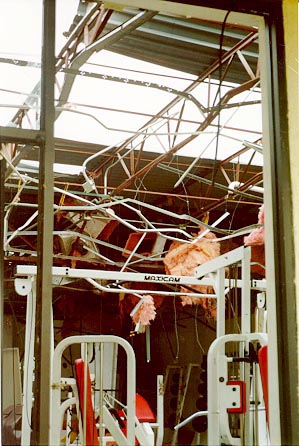 |
Another part of the same building. In this case, the roof joists did not collapse entirely. But we can observe the buckling of the lower chords under load reversal. |
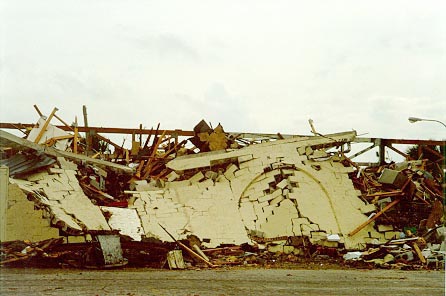 |
Another building in the same shopping center. In this case, the masonry wall itself failed, probably after losing the support of the collapsed roof structure. |
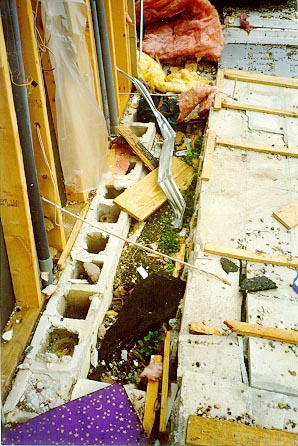 |
Typical wall failure observed in this mall. In general, the wall rotated around the base, like a rigid body, after losing the upper support of the roof. Because of the total lack of reinforcement between the base and the wall, the wall separated entirely from the base. |
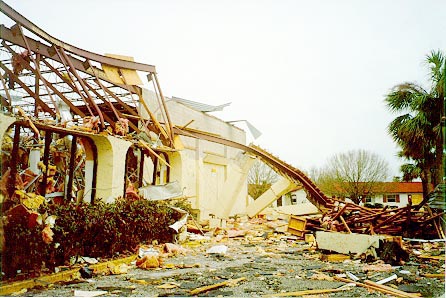 |
This is another building in the same mall. The same pattern of failure was observed. In this case, though, the walls were higher, and the spans of the roof joists longer. We can see that the roof of the gallery collapsed, followed by the collapse of the columns once they lost their lateral support. The glass facades were also shattered, resulting in the collapse of most of the roof. |
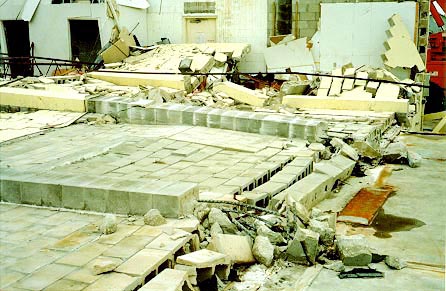 |
Once the roof collapsed, the walls lost their lateral support, and they separated from their base, with the reinforcement of the pilasters unable to provide the necessary moment strength. |
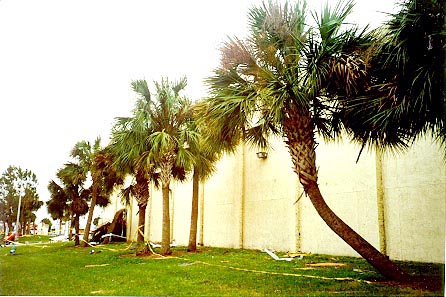 |
The side walls of the structure did not suffer any damage. They are shown here to give an idea of the size and height of the building. |
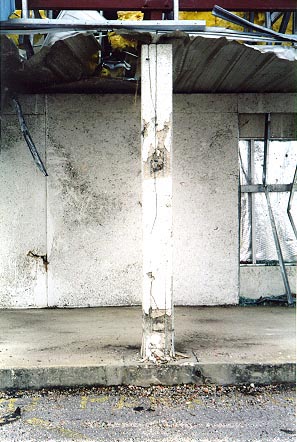 |
In another building with reinforced columns, spalling of the concrete was observed at the base of the columns. |
Melbourne NWS Official Summary of Tornado Event http://sunmlb.nws.fit.edu/wbstorms/3meso.html
All photos by Jean-Paul Pinelli, Director, WHIRL, and Sean O'Neill and Marc Leonard, Graduate Research Assistants.
Special thanks to the Osceola County Office of Emergency Management, and the Building and Zoning Department of the City of Kissimmee, who facilitated this survey.

 Give to Florida Tech
Give to Florida Tech 
